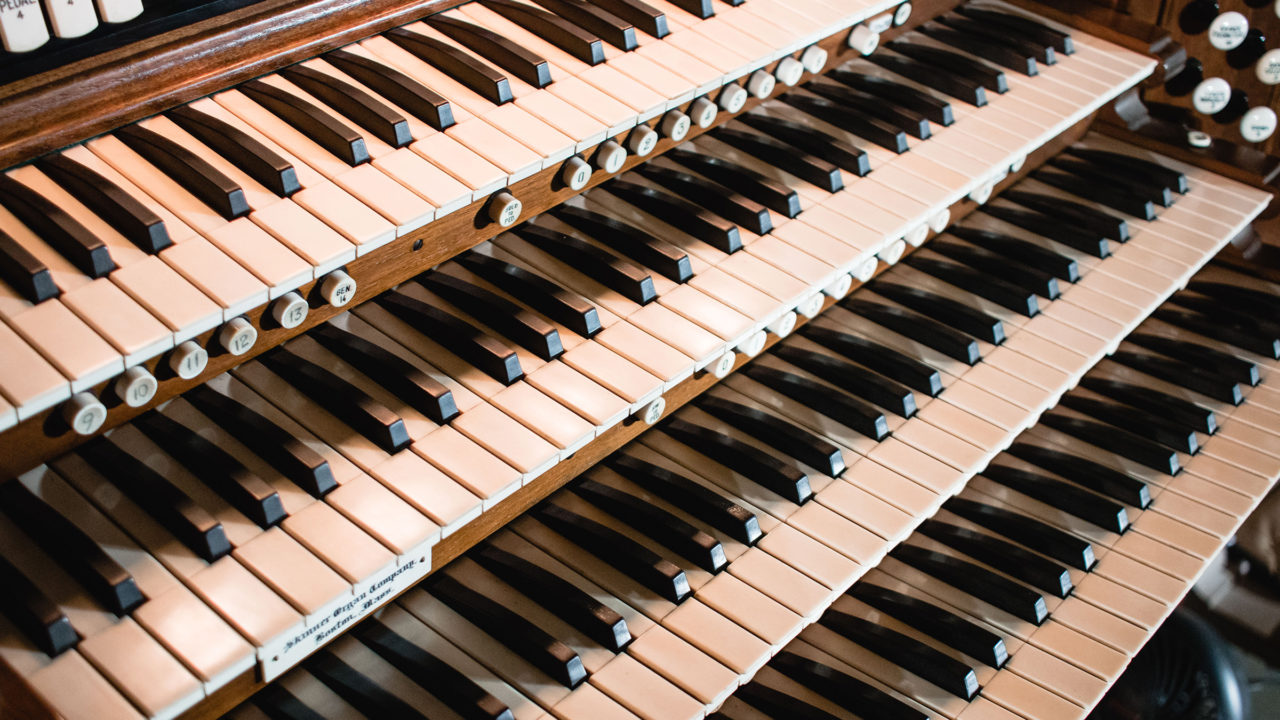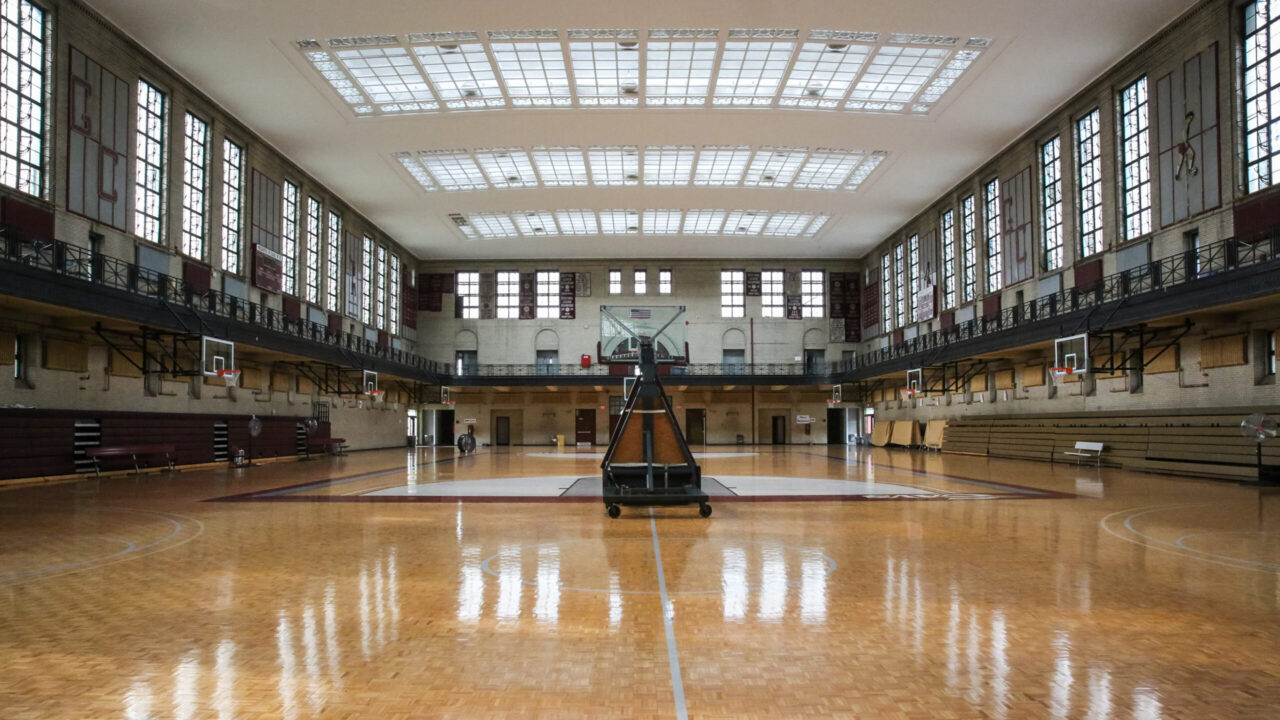Founder’s Hall Museum

Architecture and Campus
Girard College’s 43 acre campus has been an essential Philadelphia landmark for 170 years. More than 20,000 students have lived and learned within these walls.
Bordered by the Fairmount, Brewerytown, Francisville, and Sharswood neighborhoods, Girard has changed along with the communities around it. However, many of our historic buildings have stood the test of time, and continue to provide a rich backdrop for a variety of educational opportunities. To find out more about our historic campus, please check out our online tour.

Founder's Hall
Founder’s Hall at Girard College was built in 1833–1847 to serve as Girard College’s first classroom building and is often considered the finest example of Greek revival architecture in the United States.
Stephen Girard left specific instructions in his will for the building’s dimensions and plan. Nicholas Biddle, chair of the school’s building committee, president of the Second Bank of the United States, and staunch admirer of Greek art and culture, also had a profound influence on its design and construction.
Following Stephen Girard’s death, members of the city government held an architectural competition in 1832 to award the job of designing the school buildings. With an unprecedented two million dollar construction budget, this was the first American architectural competition to have truly national participation. Thomas U. Walter submitted the winning entry. A former bricklayer, he later became the architect of the United States Capitol. Built entirely of masonry and cast iron, faced in marble, the monumental Founder’s Hall structure measures 42,000 square feet over three stories and is surrounded by Corinthian columns. In the words of a contemporary critic, “In materials, magnitude and sheer sumptuousness, it has no peer.”
A second-floor museum is devoted to Stephen Girard and the unique school he founded. Explore the complex life of one of the wealthiest men in American history through his uniquely preserved possessions, made in Philadelphia and around the world. Through historic objects, delve into the legacy of a school which has fascinated visitors since the 19th century, became the focus of a key civil rights case in the 20th century, and continues to educate under-served youth into the 21st century.

Girard College Chapel
Although Girard College is a non-denominational school, and always has been, the Chapel is one of the defining features of the campus.
Built in 1931-1933 at the height of the Great Depression, the Chapel was designed with function in mind. The Thomas and Martin architectural firm, known for work at the University of Pennsylvania, was selected through a competition to work on the Chapel. They designed the building with many exterior doors so that large groups of students could easily come and go, and with an ambulatory system of hallways to allow for the circulation of people throughout the building without disturbing events in the center auditorium.
The Chapel is filled with pictures, iconography, and storytelling images that are representative of many religions. The style of the Chapel is representative of the 1930s, and includes ornate light fixtures, a gold ceiling, marble floors, and a Greek key pattern that appears throughout the structure.

Skinner Organ
Girard College is home to the fifth largest pipe organ in Philadelphia. The Girard College Chapel organ (Opus 872) is the final instrument personally designed and finished by Ernest Skinner. Coinciding with the construction of the Chapel, design work on this organ began in early 1931 and was completed in 1933. The architects of the Chapel intended for the organ to be installed at the front of the building; however, the plans were altered because the organ needed more space. The entire organ was installed in the attic, one hundred feet above the floor and high enough to permit all but the very longest pedal pipes to stand at their full height.

Armory
The Armory, completed in 1924, was designed by architect John T. Windrim and built by the firm of Irwin and Leighton. John T. Windrim inherited the Girard architect mantle from his alumnus father, James H. Windrim GC1856, and credited “the spirit of his honored father, which still pervaded his establishment, that they had been able to do the job so satisfactorily.” Designed to provide the school with large, open indoor spaces, the Armory was built to serve three purposes: “military instruction, recreational and physical education, and musical instruction and practice.” Its name comes from the first of these; although Girard has never been a military school, a drill group known as the Battalion was a required part of the curriculum from 1869 up until 1969, intended to promote discipline, physical fitness, teamwork, and leadership.
Today, the Armory serves primarily as Girard College’s gym; the main floor holds four regulation-sized basketball courts side by side and a raised track runs above the courts. A lower level is divided into multiple recreational spaces. The Armory’s large open spaces are also used for events, such as the city-wide Martin Luther King Day of Service, which has been hosted at Girard since 2010, and the performance project Be Holding in 2023.