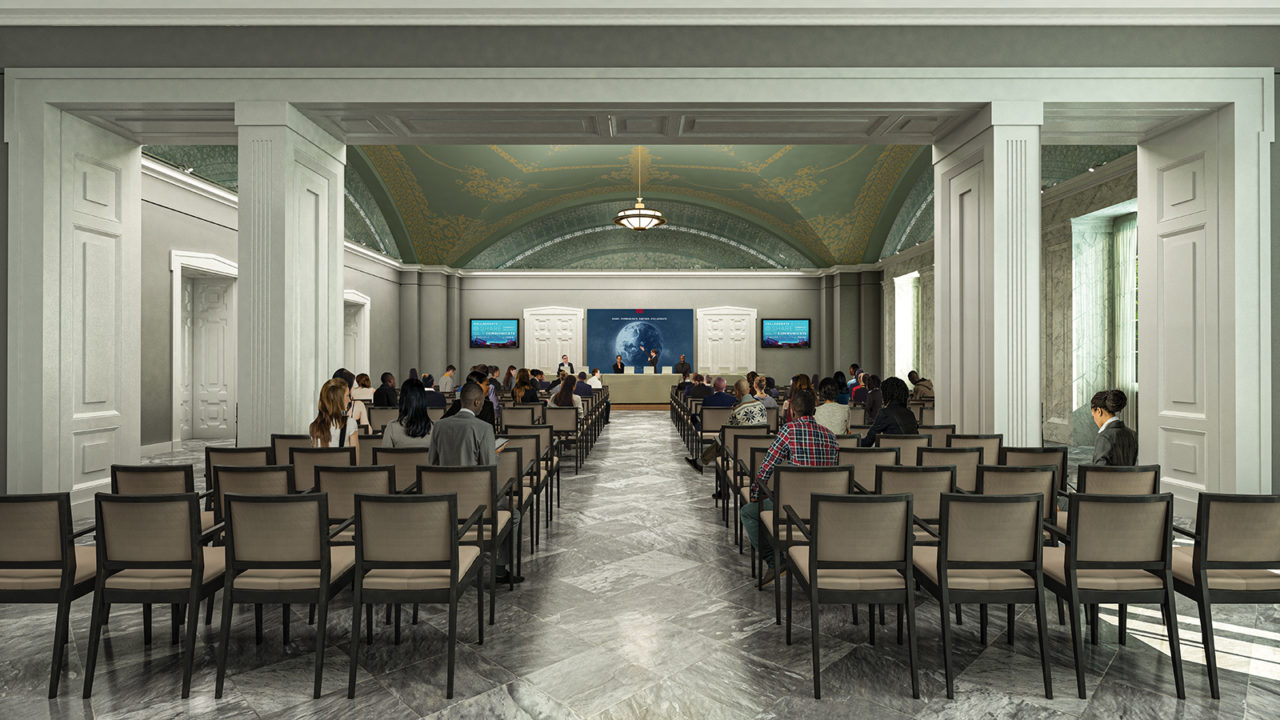News
Girard College Announces $10 million Revitalization of Founder’s Hall
Updates to the National Historic Landmark will increase access for students and the public as part of Girard’s Campus for the City initiative.

Founder's Hall at Girard College
Girard College and the Board of Directors of City Trusts have announced a major revitalization project for Founder’s Hall, the architectural centerpiece of the historic boarding school for under-served youth founded by Stephen Girard.
An extensive first floor renovation will reinvigorate the national landmark and create additional opportunities for educational impact and strategic partnerships under the College’s Campus for the City initiative. Construction is scheduled to begin in early 2022 and be completed in 2023, coinciding with the school’s 175th anniversary.
Built in 1833-1847 under the direction of architect Thomas U. Walter to serve as the school’s original classroom, Founder’s Hall is often considered the finest example of Greek revival architecture in the country. Constructed entirely of masonry and cast iron, faced in marble, the monumental structure measures 42,000 square feet over three stories and is surrounded by Corinthian columns. The building is a National Historic Landmark, on the City of Philadelphia Register of Historic Places, and under a historic covenant with the Commonwealth of Pennsylvania.
In recent years, through a mix of alumni support, private foundation and government grants, Girard College has carefully stewarded Founder’s Hall, including a new stainless-steel roof, fully restored north and south doors, and restoration and replacement of historic windows. Current work nearing completion includes a masonry repointing and cleaning project for the marble entablature and pediment, which received funding from The William B. Dietrich Foundation.
The Board of Directors of City Trusts, which oversees the Estate of Stephen Girard and Girard College, gave full backing to the expansive project that will secure the school’s legacy for years to come.
“We are investing in Founder’s Hall because we are committed to the future of Girard College and its students,” said Bernard W. Smalley, Esq., President of the Board of Directors of City Trusts. “When you have a treasure like this, you need to use it and share it.”
Founder’s Hall has long been part of the fabric of the community, says Lynette M. Brown-Sow, Chair of the Girard College Committee for the Board of Directors of City Trusts.
“More than 22,000 students have climbed those steps over 170 years,” she said, “and countless celebrations, meetings, and public events have enjoyed this majestic space as their backdrop. Founder’s Hall is part and parcel to the legacy of Girard College, and we are thrilled to see this project move forward.”
The year-long project, which was awarded a $500,000 Redevelopment Assistance Capital Program (RACP) grant, will focus on increasing the functionality of the interior spaces, more fully integrating the impressive structure into the daily life of the campus community.

By removing an interior wall and updating climate control and technology, Founder's Hall will be the perfect setting for educational conferences.
“The revitalization of Founder’s Hall will breathe new life into the heart of our community,” said Sylvia Bastani, Chief Advancement Officer at Girard College. “This project will enhance the educational opportunities for our students and invite the public to experience Girard as the Campus for the City through partnerships, conferences and other events.”
Careful planning by architects Seiler+Drury and project managers Dan Bosin Associates will preserve the grandeur of Founder’s Hall while injecting new energy and purpose into an underutilized space. Because of the building’s historical significance and designations, each proposed change had to be thoroughly vetted by the Philadelphia Historical Commission and the Pennsylvania Historical and Museum Commission.
The single most transformative aspect of the revitalization will be to remove an interior masonry wall to create a bigger room suitable for larger events and conferences. This proposal was the cause for much discussion, considering Girard’s prescribed layout called for four separate 50-foot-square rooms. However, as noted by Walter at the time of construction and reiterated by modern experts, this floor plan simply does not allow the space to function as intended, and ultimately this important modification will move forward.
Accessibility has long been an issue for Founder’s Hall, which will be addressed with a new exterior stairlift and ramps and rails inside. Also, the massive historic wooden doors that were restored in 2016 will open into glass vestibules in their full bi-fold position, improving access during events while maintaining environmental control.
Two windows in the Boardroom will be converted to doors, allowing direct access to the exterior portico. This improves the egress capacity, ensures better circulation during large events, and offers guests a way to enjoy an indoor/outdoor setting.
In addition to a new catering kitchen and audio/visual system, the College is investing in a new HVAC system that will provide air conditioning to both the first floor for comfortable year-round events and to the second-floor museum spaces to control humidity for fragile items in the Stephen Girard collection.
Once completed, Founder’s Hall will be available for private events in addition to College and community functions, with the income directed back into academic and extracurricular programs for the students.

Founder's Hall will be available for private events in addition to College functions, with the income directed back into programs for the students.
